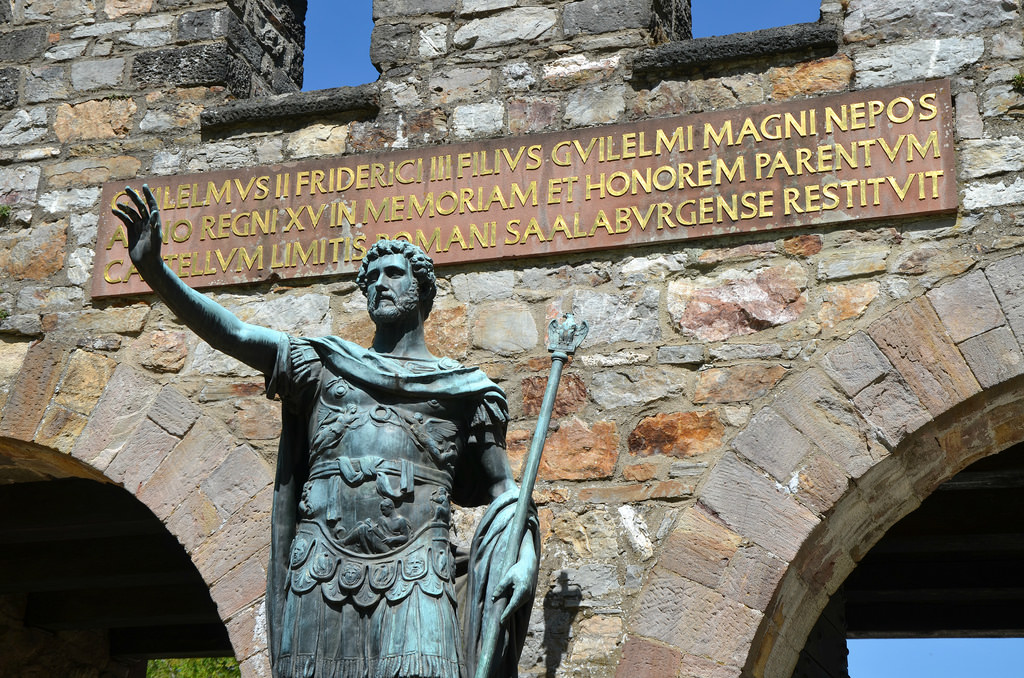The Saalburg is a former Roman Cohort Fort located northwest of Bad Homburg in Hesse and belonging to the Limes Germanicus. This fort served for 150 years as a base for frontier troops. The Saalburg is the most completely reconstructed Roman fort in Germany and serves as a research institute and open-air museum. It is part of UNESCO‘s “Upper-German Raetian Limes“ World Heritage Site.
Coordinates: 50° 16′ 17″ N, 8° 34′ 0″ E
Towards the end of the 1st century AD, the Romans occupied the area of the Taunus and erected a simple wood-and-earth fort at the Saalburg Pass to house a numerus (units of barbarian allies) and control traffic on this important route. It had a rectangular ground plan, corner towers, intermediate towers and two gates and was surrounded by a ditch.
Around AD 135, the old timber fort was converted into a larger cohort fort measuring about 147 x 221 m and consisting of walls built from a solid combination of stone and timber beams. The cohort fort was occupied by the Cohors II Raetorum civium Romanorum equitata, an auxiliary unit made of about 480 foot soldiers and 120 cavalrymen. The troops were tasked with monitoring the Limes which can still be seen today north of the Saalburg. In the fort’s interior, wooden barracks were built to accommodate the troops, their animals and supplies. A civilian settlement (vicus) developped along the road leading to Nida (present-day Frankfurt-Heddernheim).
In the middle of the 2rd century, the cohort fort was extended and rebuilt in stone. An earthen ramp reinforced the inner side of the defensive walls and the four gates took their final shape. Inside the fort, the original half-timbered buildings were partly replaced by massive stone structures. Around AD 200, the village reached its greatest extent. As many as 2000 people may once have lived in the fort and the vicus.
In the early 3rd century, the situation along the limes became increasingly unsettled. The fort and the vicus fell into disrepair after an attack by Germanic tribes. Campaigns in the East of the Empire and the Germanic threat to the Roman frontier after AD 260 forced Rome to abandon the limes and with it the Saalburg. After the abandonment of the Upper Germanic Limes, the fort was used as a quarry.

The first archaeological excavations at the Saalburg began in the middle of the 19th century. In 1897, Kaiser Wilhelm II initiated the reconstruction of the ancient Roman fort. Between 1897 and 1907, the fort was rebuilt on its stone foundations; the stone defense wall with the earth embankment behind it and the four gates, the principia, the horrea, parts of the conjectured praetorium, two troop barracks were erected. However, with the insights gained by the field of archaeology over the past 120 years, a different conception of some aspects of Roman military architecture has developed. The buildings erected since 2004 (the praetorium, the fabrica) reflect the modern understanding of the fort.
The Saalburg also houses the Saalburg Museum, one of the two most important institutions dedicated to the study of the German Limes (the other being the Limesmuseum of Aalen). Today, the remains of the 550 kilometre-long frontier complex stretching from the Rhine down to the Danube comprise the largest ancient monument in Europe.
PORTFOLIO

The walls were rebuilt on Roman foundations in the style of the fort’s final construction phase around 220 AD.


They served as an obstacle to attack and were filled with water. The inner ditch was about 8.5 m wide and 3 m deep. The outer ditch is broader, but shallower.

Between the two gates, a bronze statue of emperor Antoninus Pius greets today’s visitor.

To Emperor of the Romans, Titus Aelius Hadrianus Antoninus Augustus Pius, [from] Wilhelm II, Emperor of the Germans [dedicates this monument].










The commending officer lived in a private residence which contained 8 rooms arranged around an open courtyard. Today, the administrative offices of the Saalburg Roman Fort and the Research Institue are housed in the Praetorium.



The bronze statue is a replica dating to 1904.



In and in front of the of the Aedes, the soldiers practiced the official cult of the emperor worship. Several steps lead up to the small room, whose interior decoration could be almost completely reconstructed.

A raised ledge holds copies of military insignia and small votive offerings.



The two wings of the Principia were connected by a colonnade. The left-hand wing probably housed offices. The right-hand ring housed an arsenal, an Armamentaria.




Typically, Horrea were very solidly built, with massive stone foundations. Their floors were elevated, raised on timber platforms. Today, the Granary serves as an exhibition room containing many original Roman finds that illustrate varied aspects of daily life.






Source: Carsten Amrhein, Elke Löhnig und Rüdiger Schwarz, “Saalburg Roman Fort – Tour of the Archaeological Park“, Nünnerich-Asmus Verlag & Media (2014).
Links:
- Saalburgmuseum (Official website)
- Deutsche Limeskommission
- UNESCO Frontiers of the Roman Empire
- Wikipedia
- Deutsche Limes-Straße

Pingback: AD 120 – The army erects a wooden palisade on the German frontier (#Hadrian1900) FOLLOWING HADRIAN