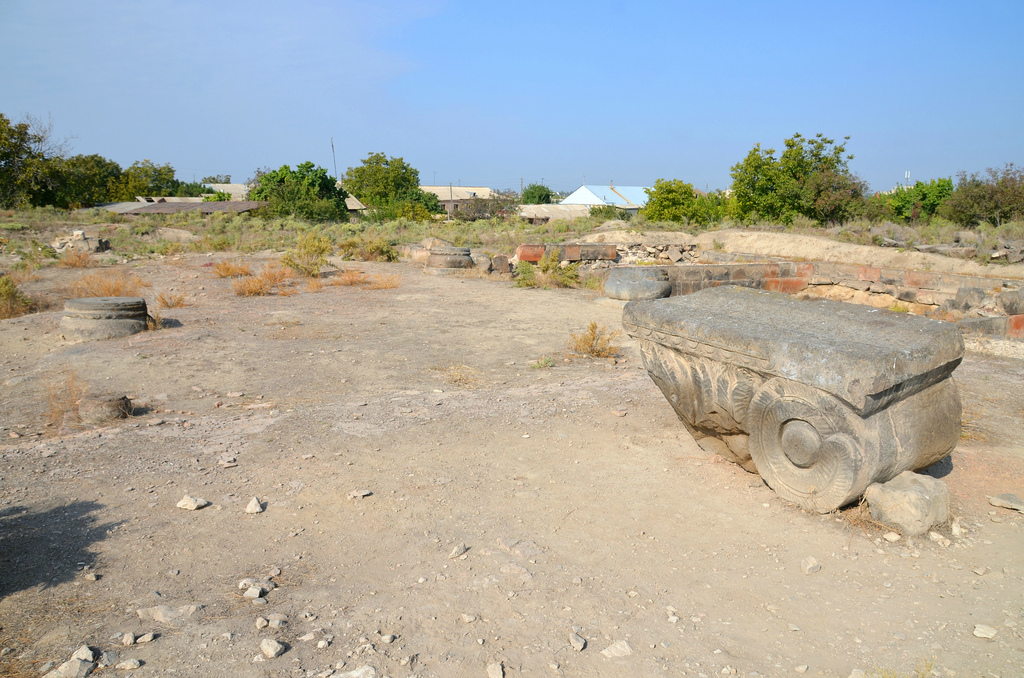Dvin is an ancient city in Armenia located about 35 km south of modern Yerevan. It served as the capital of early medieval Armenia for four centuries and as the administrative head of the Armenian church. Founded in the 4th century AD by king Khosrov III Kotak northeast of the former ancient capital of Armenia, Artaxata, the city prospered as a major trade and cultural centre of Transcaucasia until the 13th century, when the Mongol hordes completely destroyed the city. Very little remains of the settlement today, but archaeologists have revealed a wealth of information about the town, which has shed light on the Armenian culture from the 5th to the 13th centuries.
Coordinates: 40° 0′ 16.87″ N, 44° 34′ 45″ E
When the Arax River shifted west in the 3rd century AD, Artashat’s natural water defences were replaced by fetid mosquito-infested swamps, and the decision was made to move the capital to Dvin. The new capital was built on the site of an Early Bronze Age settlement (around 3000 BC) in the middle of a fertile plain in the valley of the Aras River. In the reign of Khosrov III (r. AD 330 – 339), a Prince who served as a Roman Client King of Arsacid Armenia, Dvin became the capital of the Armenian Kingdom and was used as the primary residence of the Armenian Kings of the Arsacid dynasty. At its height, the city was said to have had 100,000 residents and extended over all the surrounding villages.
From about 480 to 893, Dvin was the seat of the Catholicos of the Armenian Church. The first cathedral was built on the site of a third-century pagan temple but was destroyed during the Arab invasion of 642. A new, larger, three-aisled and four-pillared cathedral were later erected and dedicated to Saint Gregory the Illuminator, Armenia’s first bishop, in 314. The cathedral was richly decorated, with ornate decorations, including coloured mosaic floors, which adorned the building’s interior and exterior.

By http://www.armenica.org (www.armenica.org), via Wikimedia Commons CC-BY-SA-3.0.
The 400-hectare settlement area also included a fortified citadel hill with political administration separate from the religious area around the cathedral. The rulers had their palace inside the vast Citadel, which dominated the town. The rectangular-base building was two-storey, with richly decorated residence chambers on the first floor and service premises, including a bathhouse on the ground floor.
The city survived the Arab conquest of Armenia in 640/642 but was destroyed in the earthquake of 893. The official residence of the Catholicos was then moved to Zvartnots in the neighbourhood of Echmiadzin. Dvin would ultimately be replaced by Partav in 789 and then Ani in 961 as Armenia’s first city. However, the town later recovered and remained an important economic centre on the Silk Road until its destruction during the Mongol invasion of 1236 and its definitive abandonment.
PORTFOLIO












Links:

Carole,
As usual you have astounded those of us who wish we could have been there. Amazingly accurate photography with excellent commentary. We thank you for your superb work an dedication to this continuing highly beneficial project. Perhaps Linda and I will be lucky enough to meet you some day. Your ou already know my interest in the Limnes in Germany. You work is a continuing delight and we look forward to reading about your further adventures.
LikeLiked by 2 people
Thank you so much for your kind words and support! 🙂
LikeLike