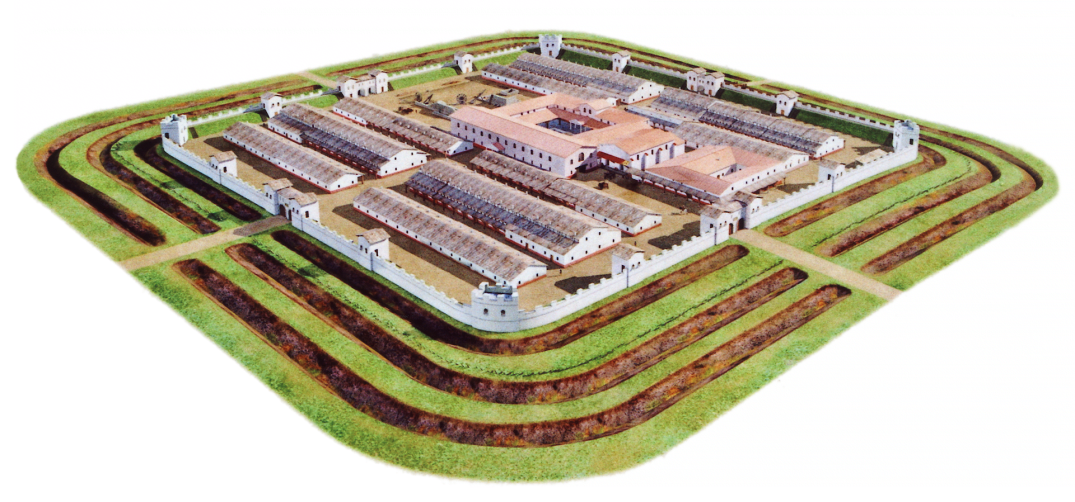Biriciana (also called Kastell Weißenburg) is a former Roman cavalry fort built around 90 AD, about six kilometres south of the Upper Germanic-Rhaetian Limes. It lies in the borough of Weißenburg in the Middle Franconian county of Weißenburg-Gunzenhausen in Germany. Together with the Lower Germanic Limes, the Upper Germanic-Rhaetian Limes forms part of the Limes Germanicus, a UNESCO World Heritage site since 2005. The site contains a reconstructed north gateway, large thermal baths and a Roman Museum with an integrated Limes Information Centre.

Coordinates: 49° 1′ 50.99″ N, 10° 57′ 45″ E
Originally made of timber around 90 AD to secure the territory newly conquered by Domitian north of the Danube, the nearly square fort (170/174 x 179 m) was rebuilt in stone in the middle of the 2nd century AD. The fort covered an area of 3.1 hectares and each external wall was approximately 170 m long. Three V-shaped defensive ditches were situated in front of the perimeter wall which had four gates flanked by towers in the south (porta praetoria), in the north (porta decumana), in the west (porta principalis dextra) and in the east (porta principalis sinistra). The perimeter wall was rounded at the corners with two defensive towers. Between the gates and the corner towers stood another smaller tower.

Biriciana was the site of the Ala I Hispanorum Auriana from the last years of the 1st century AD to the end of the Limes in the middle of the 3rd century AD. The Ala I Hispanorum Auriana was a Roman cavalry unit originally established in Spain. Alae were well experienced mobile troops stationed at the Limes as rapid reaction forces which controlled the frontier, carried out military patrols and protected trade routes. In addition to this ala, the Cohors IX Batavorum milliaria equitata was also stationed there between 100/110 and 117/125 AD, as recorded on a stone inscription (CIL 03, 11918).
The administrative and utility buildings were all built of stone and were located in the central part of the fort which included the principia (headquarters) with its aedes (shrine were the signa militaria or standards were kept) and a basilica. Near the principia stood the horreum (granary), and the praetorium (commander’s house). In the western area of the fort were the fabricae (workshops) and the valetudinarium (hospital). In contrast to these buildings, the barrack blocks were made of timber. The barracks were found in the retentura (rear northern part of the camp), the stables in the praetentura (front, southern part of the camp). Each contubernium (barrack room) was the home to a squad of eight soldiers who lived in close quarters. They were 14 barracks in the fort at Weißenburg, each housing 30 men. The garrison must have had a total of 420 mounted soldiers.
One of the most remarkable relics of the Biriciana Roman fort are the remnant of the large thermal bath complex that served the garrison from 90 BC to 259 AD. Discovered in 1977 west of the Roman fort, the baths were restored and were turned into a museum in 1983. There were three historical phases to the construction of Roman Baths in Weißenburg: the building phase I around 90 AD / the building phase II in 130 AD / the building phase III around 180 AD.

A vicus developped in the immediate vicinity of the thermal baths where family members of the soldiers, traders and craftsmen settled. The vicus of Biriciana, whose exact limit can no longer be localised, stretched over a total area of about 30 hectares and probably reached a population of about 2500 inhabitants in the 2nd century AD.
The remains of the Roman fort and vicus at Weißenburg were investigated by the Reichs-Limeskommission (Kohl) between 1890 and 1905, and later again by the State Office for Monument Conservation. The ground plan of the parameter walls and the principia of the fort are preserved. The north gate and the adjoining parts of the parameter walls were completely reconstructed in 1990.
PORTFOLIO
THE FORT







THE LARGE THERMAL BATH COMPLEX





Links:
- Deutsche Limeskommission
- Wikipedia Kastell Weißenburg (in German)
- Wikipedia Römische Thermen (in German)
- http://www.antikefan.de (in German)