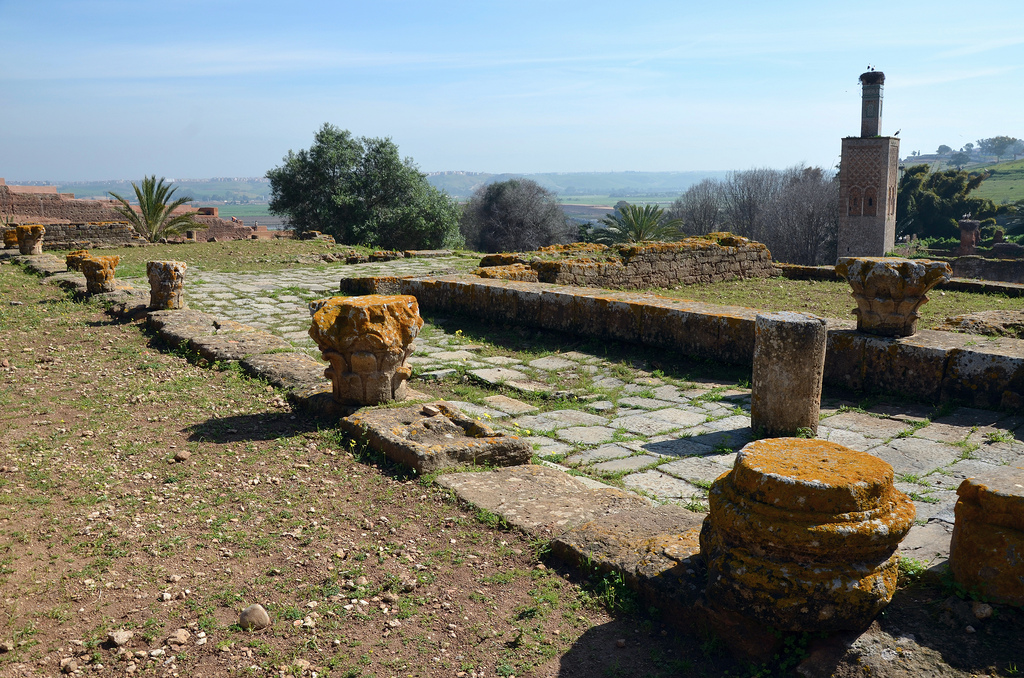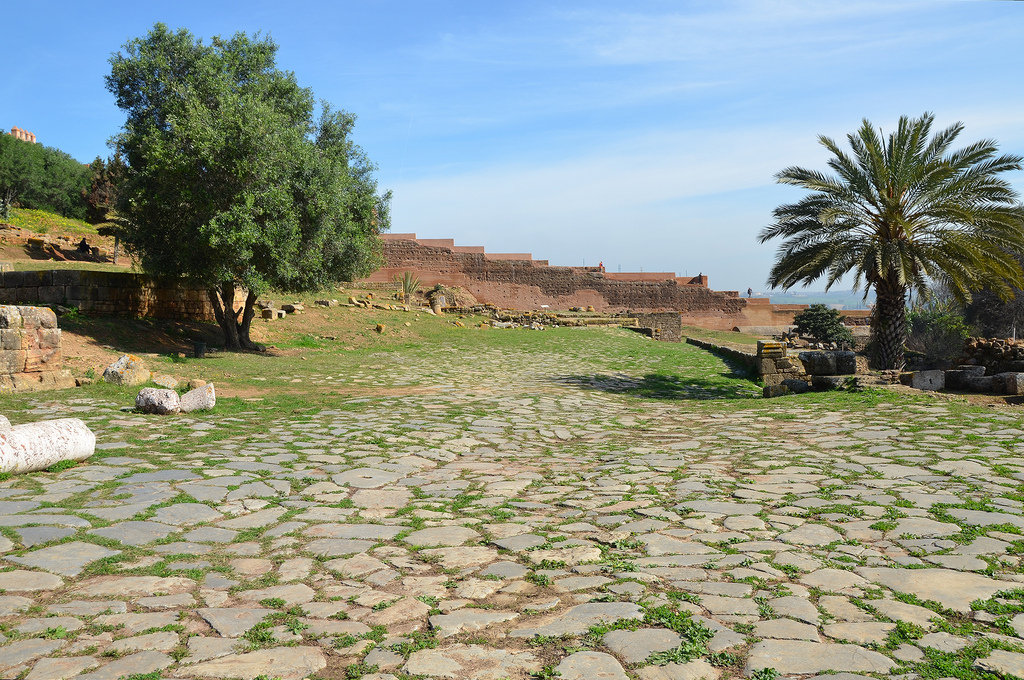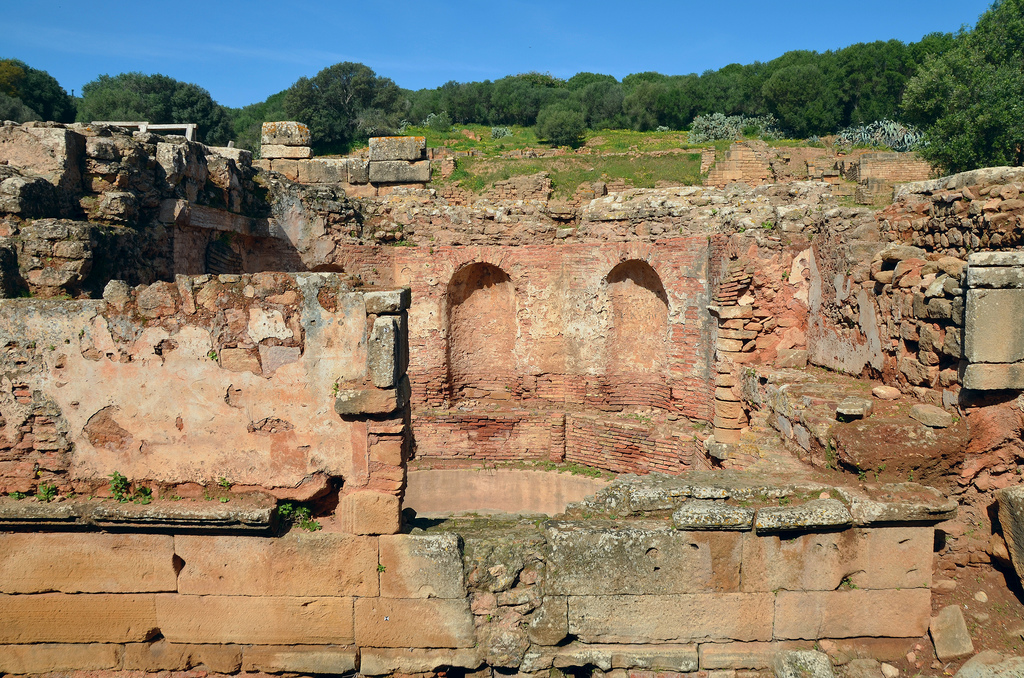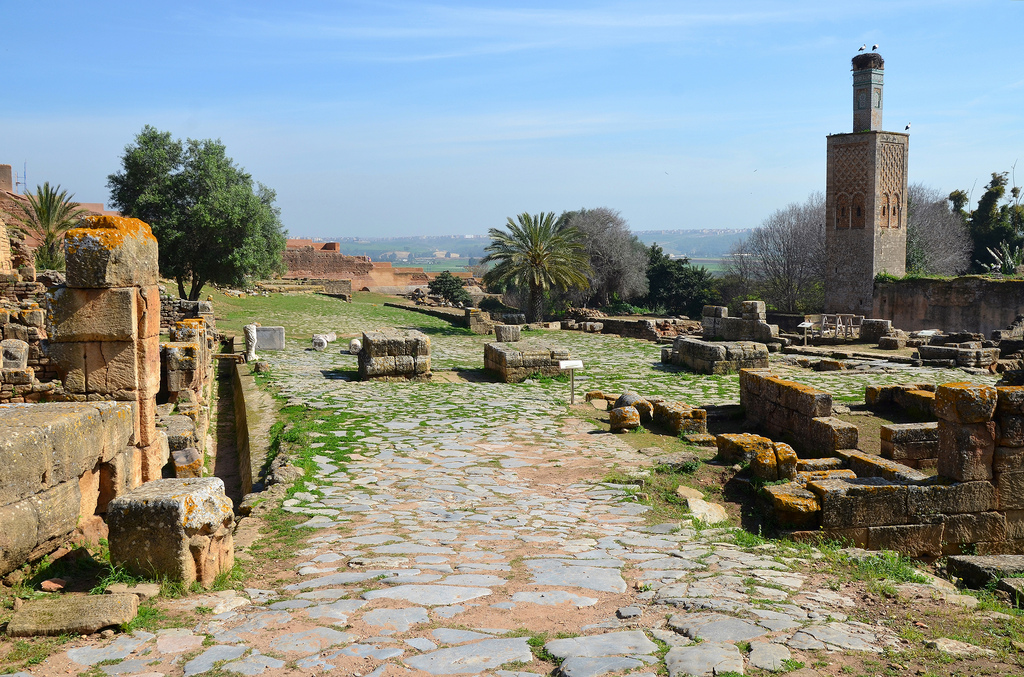Sala Colonia is an ancient city situated on the outskirts of Rabat, the present-day capital of Morocco. The site contains the ruins of an ancient port city referred to as Sala by the renowned Greek geographer Ptolemy. Built on a trading post used by the Phoenicians, Sala sits on a hill above the fertile plain of the Bou Regreg river, which flows into the Atlantic Ocean. The first excavations undertaken on the site (1929-1930) unearthed the remains of several buildings from the time of Trajan (AD 98-117), including a forum, a monumental fountain, a capitol, a triumphal arch as well as the decumanus maximus (the main east-west-oriented street). Its Roman remains were later incorporated into a medieval necropolis called Chellah.
Coordinates: 34° 0′ 24″ N, 6° 49′ 13″ W
Phoenicians traders were the first to settle on the northern Moroccan coast as early as the 8th century BC. They founded several colonies, including the settlement they called Sala on the banks of the Bou Regreg river. Under the Punic influence, Sala became a city-state with diverse commercial relations with the Iberian peninsula and the Mediterranean and issued its own currency. The Phoenicians were later followed by the Carthaginians from the 3rd century BC onwards. The Romans took control of the area in about AD 40 during the reign of Emperor Claudius, and Sala became part of the province of Mauretania Tingitana. It was the most southwestern outpost of the Roman Empire in Africa. The Romans brought Sala to the status of an important port and thriving economic hub. The city witnessed an important urban development, as evidenced by the layout of the Forum, the capitolium and the curia, the octagonal Nymphaeum, the triumphal arch and the thermal baths. An inscription confirms the city’s status as a Roman municipium, enclosed by a wall in AD 144.
In about AD 250, the Romans lost control of the site to native Berber tribesmen, but Sala remained a trading centre and was still linked to the Roman Empire. Archaeological objects of Visigothic and Byzantine origin found in the area attest to the continuing commercial relations between Sala and Roman Europe.
What remained of the ancient city was abandoned in 1154 in favour of nearby Salé. The site of Sala lay deserted until the 14th century when the Merinids built a holy necropolis (or chellah), a mosque and a minaret on top of the Roman site, enclosed by a wall which still marks its boundaries today. If you visit Chellah in winter or spring, you will get additional wildlife as a large colony of storks inhabits the ruins. As part of the metropolitan Rabat, the site was granted World Heritage Status in 2012.
PORTFOLIO




















Links:

very beatuful pictures and interesting informations
LikeLike