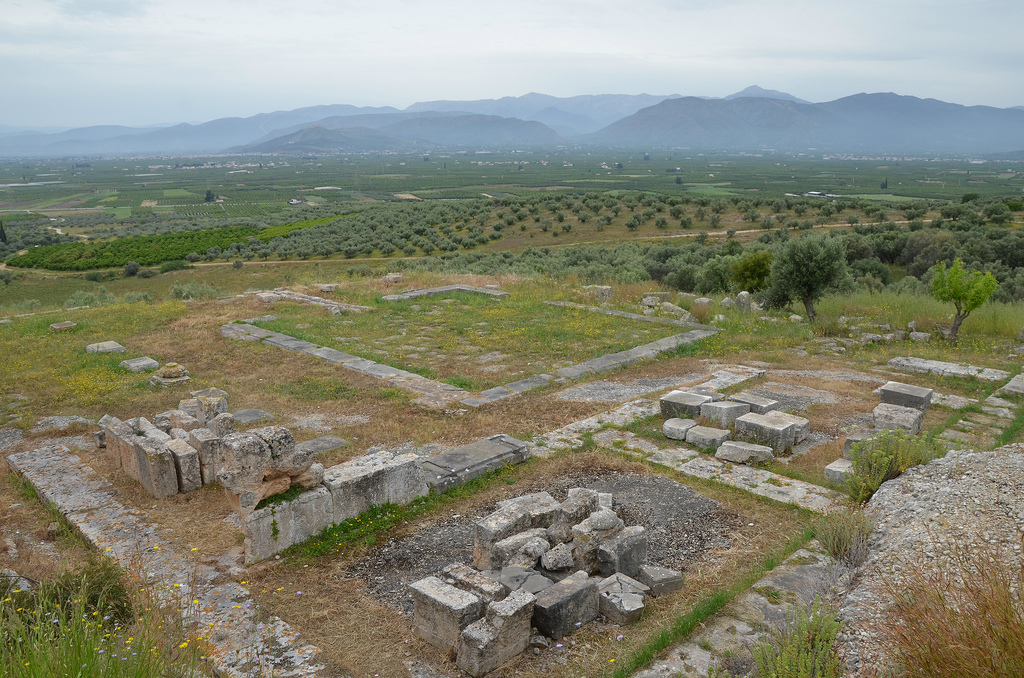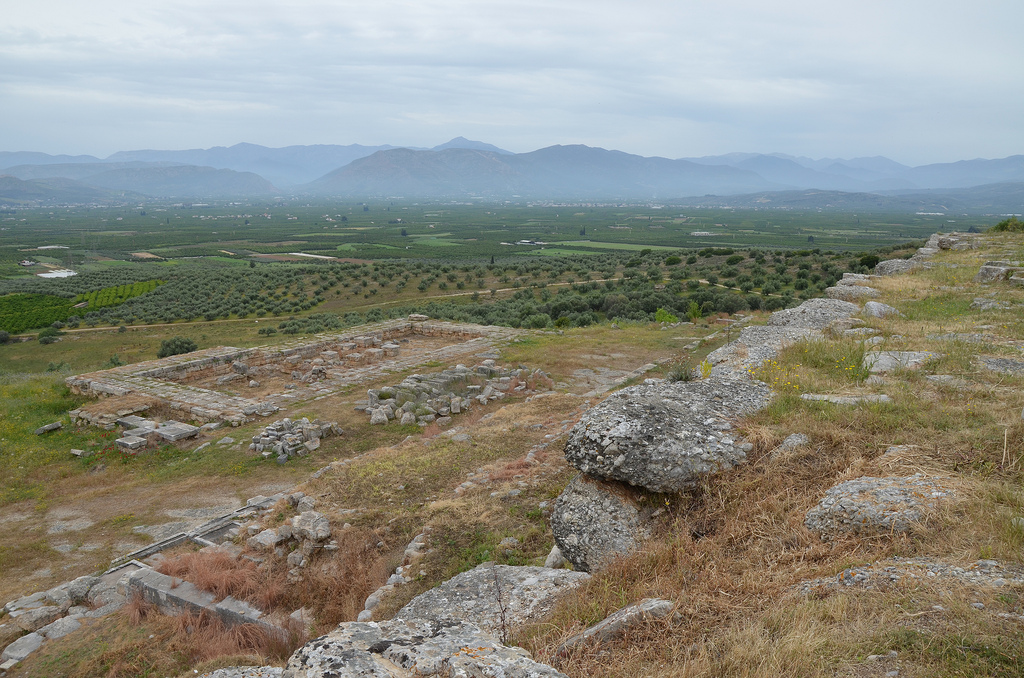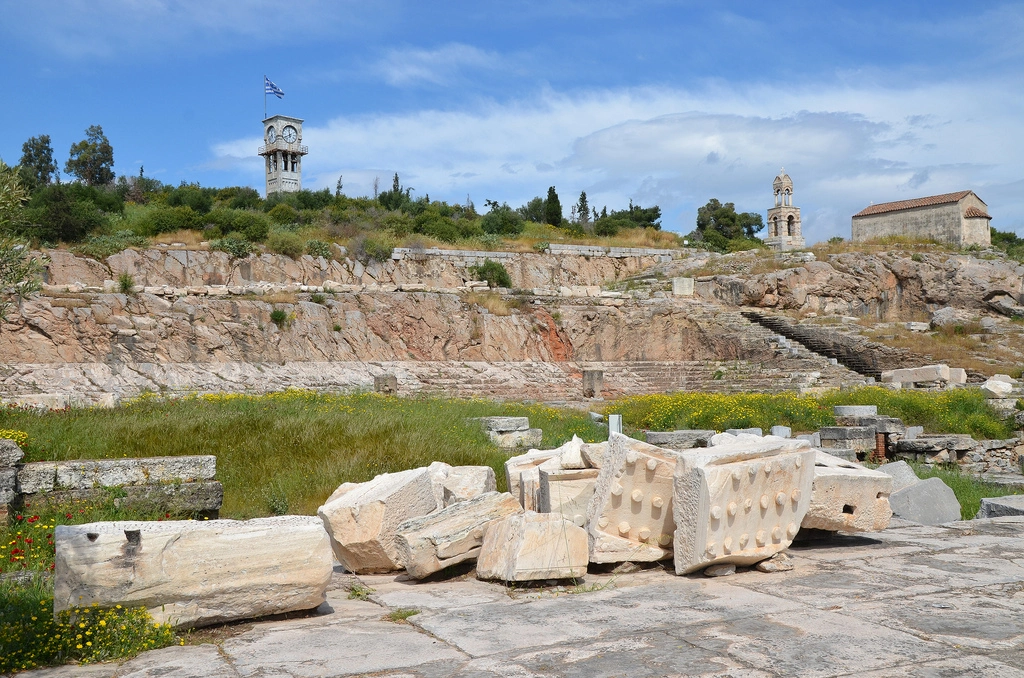The Argive Heraion was the main sanctuary of Argos and is one of the best-preserved and most scenic sites in the Argolid. Its ruins are situated 8 km northeast of Argos on the slopes of Mount Euboea. The goddess Hera, patron of the polis of Argos, was worshipped there. Her Argive sanctuary was the most famed centre of her worship.
Coordinates: 37° 41′ 31″ N, 22° 46′ 29″ E

The Argive Heraion was built over the remains of a Mycenaean settlement and archaeological evidence suggests that cultic activity at the Heraion may date back to as early as the 10th century BC. The sanctuary occupied three artificial terraces on a site above the Argive Plain. The upper terrace was built using huge Cyclopean blocks of possible late Geometric date (760–700 BC), and shortly thereafter, a temple of mud brick and wood with a colonnade was added. The Old Temple of Hera was one of the earliest colonnaded temples in Greece. It was destroyed by fire in 423 BC and has almost completely disappeared.

The middle terrace was dominated by the New Temple of Hera, which was built by the architect Eupolemos of Argos c. 420-410 BC following the fire. The famous chryselephantine statue of Hera (made of gold and ivory over a wood core) by Polykleitos was housed in the temple’s cella. The traveller Pausanias, who visited the temple in the 2nd century AD, provided a brief description of the sculptures that decorated the pediment and the metopes of the temple: “over the columns some sculptures represented the birth of Zeus and the battle of the gods and giants, other the Trojan wars and the capture of Troy”. Some of the sculptures can be seen in the Archaeological Museum in Athens.
Other structures located on the middle terrace included one of the earliest examples of a building with a peristyle court that seems to have served as a dining hall. Stoas were constructed to the south and below the temple terrace. On the lowest terrace was a stoa dating to the 5th century BC and an Archaic retaining wall with a flight of steps which ran the length of the middle terrace. Further west stood the Roman bathhouse and the palaestra.
The sanctuary remained important during the Roman period. According to Pausanias, Hadrian dedicated a peacock in gold and precious stones at the Argive Temple of Hera in 124 AD (peacocks were regarded as birds sacred to Hera). Before him, Nero dedicated a purple cloak in 67 AD.
PORTFOLIO











Links:



























