The House of Augustus (Domus Augusti) was the home of Rome‘s first emperor and was located in the most sacred area of the Palatine next to the Temple of Apollo. In fact, the house must have stood above the Lupercal, the sacred cave where, according to legend, the twin founders of Rome, Romulus and Remus, were suckled by the she-wolf. Augustus‘ Domus, comprising two levels, served as his primary residence during his reign. Despite its relatively small size, the House of Augustus is celebrated for its lavish Second-Style Pompeian frescoes, which rank among the best in the Roman world. The Second Pompeian style, or “Architectural Style”, began in Rome in the early years of the 1st century BC and evolved during the reign of Augustus. This period saw a focus on architectural features and trompe-l’oeil compositions.

Augustus originally obtained the property from the orator Quintus Hortensius. He expanded the layout after his victory at the Battle of Actium. Some of the rooms containing the most spectacular wall paintings are known by their recurring motifs: the “Pine Room” (room 6), the “Room of the Masks” (room 5), and the “Room of the Perspective Paintings” (room 11). The first two rooms were domestic cubiculae (bedrooms). They occupied the western section of the house. The third room, identified as an ala (wing) flanking the tablinum (of which nothing of its decoration is preserved), served a more overtly public function and was located around the northern peristyle courtyard. But the most refined and elegant decoration can be seen in the so-called “Emperor’s Study” (room 15), which has no equal anywhere else in Rome.
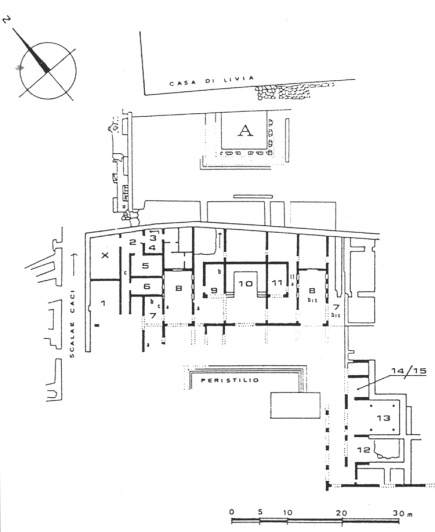
The tour of the domus begins with the two cubiculae in the domestic section of the house (rooms 6 and 5). The “Pine Room” has a simple architectural scheme with pine festoons, porticoes, and Doric columns. The “Room of the Masks”, located just behind the “Pine Room” and slightly larger in size, is one of the finest in Augustus’ house. It has more elaborate perspectival Second-Style paintings incorporating tragic and comic theatre masks.
Next to the two cubiculae is a series of five rooms of various sizes arranged along the north side of the western court. The rooms include two libraries (or maybe rooms to display artworks) and a tablinum (where Augustus would receive guests) flanked by two alae (wings) on either side. One of the two alae, dubbed “Room of the Perspective Paintings”, has vividly-coloured frescoes on its north wall depicting a two-storey architectural facade in blue, white, yellow and red.
The path continues with the visit to the eastern section of the house, where rooms are preserved on two storeys. The upper room was originally joined by a corridor ramp (room 12). The most striking feature of the so-called “Ramp Room” is the painted vaulting in imitation of a real coffering decorated with a painted pattern of rhomboidal and square coffers containing rosettes.
The next room is the so-called “Large Oecus” (room 13), with architectural wall paintings with four pedestals for columns of piers (oecus tetrastilus – supported by four columns). The room served as a salon where elaborate dinner parties were staged, among other functions.
The final room, a cubiculum known as “The Emperor’s Study”, where the Emperor used to retire when he did not want to be disturbed. It is located on the highest level of the house. Today, it is accessed by climbing a modern steel staircase and can be viewed by peering through protective glass. The exceptional decorative elements were inspired by Egyptian-Alexandrine models, typical of the art of the Augustan period after the recent conquest of Egypt.
Following recent conservation work, a visit to the House of Livia and House of Augustus can now be booked with Coopculture.it and by purchasing the new S.U.P.E.R. (Seven Unique Places to Experience in Rome) Ticket.
PORTFOLIO
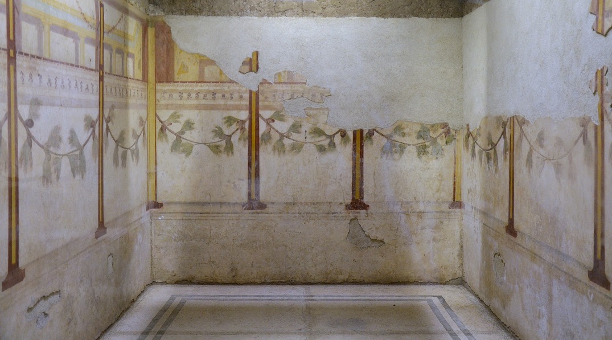
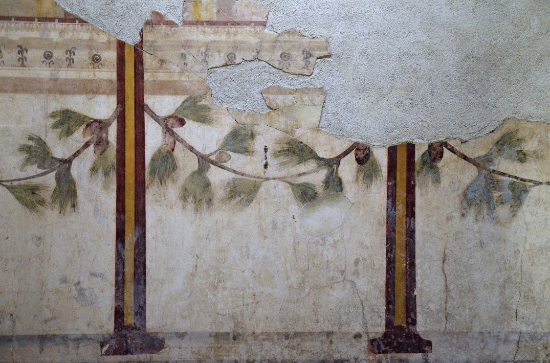
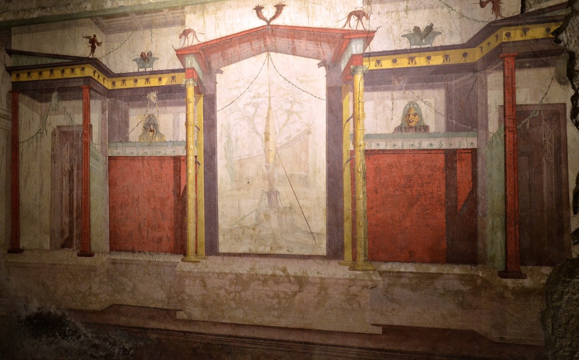
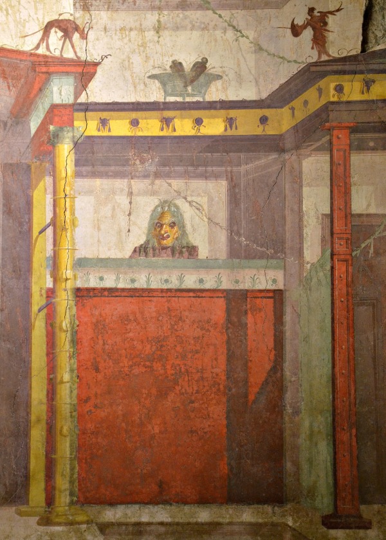
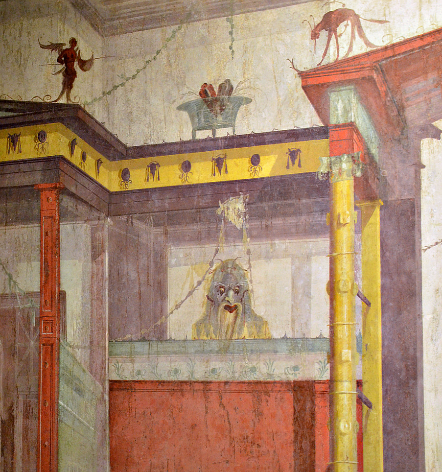
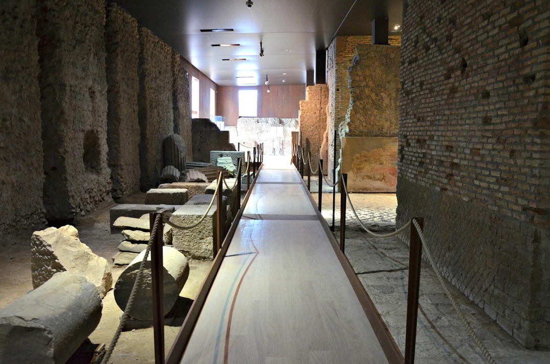
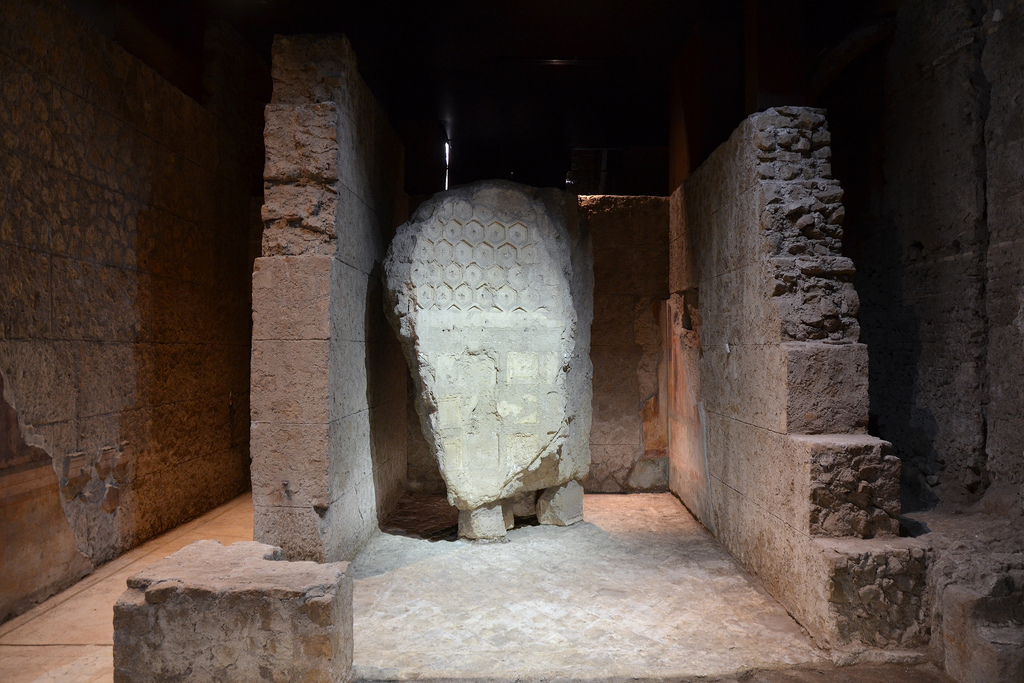
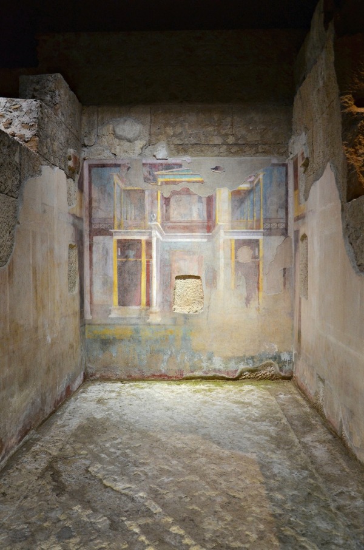
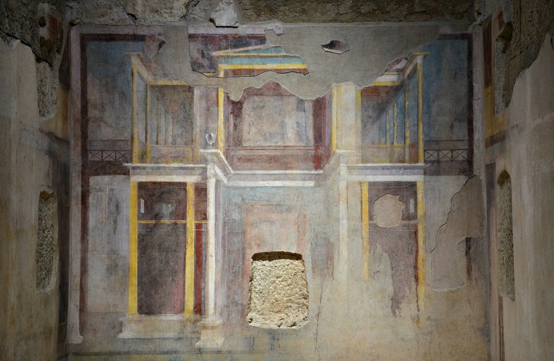

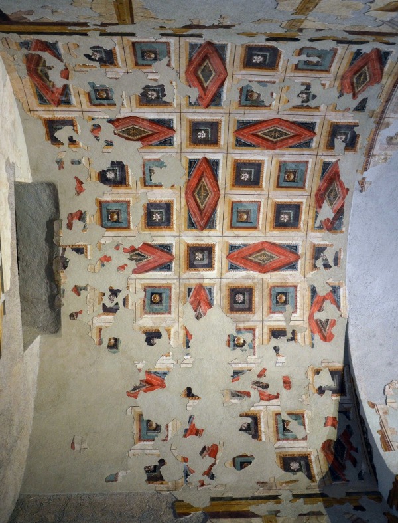
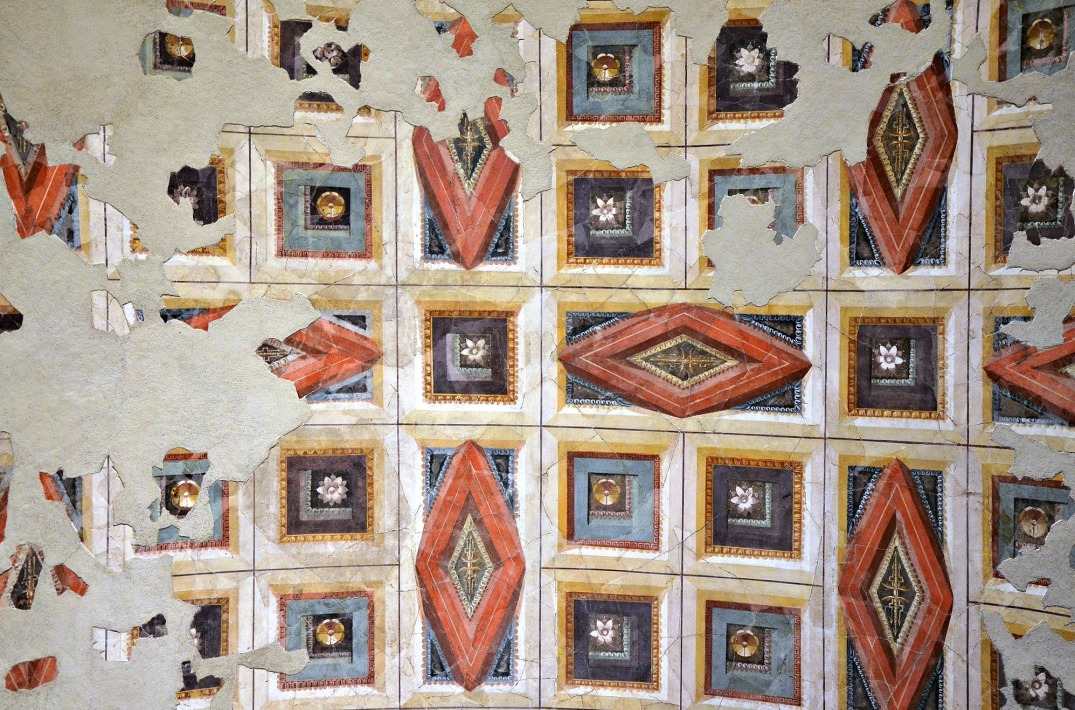
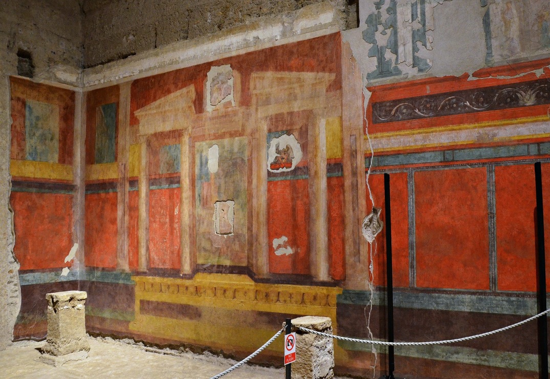
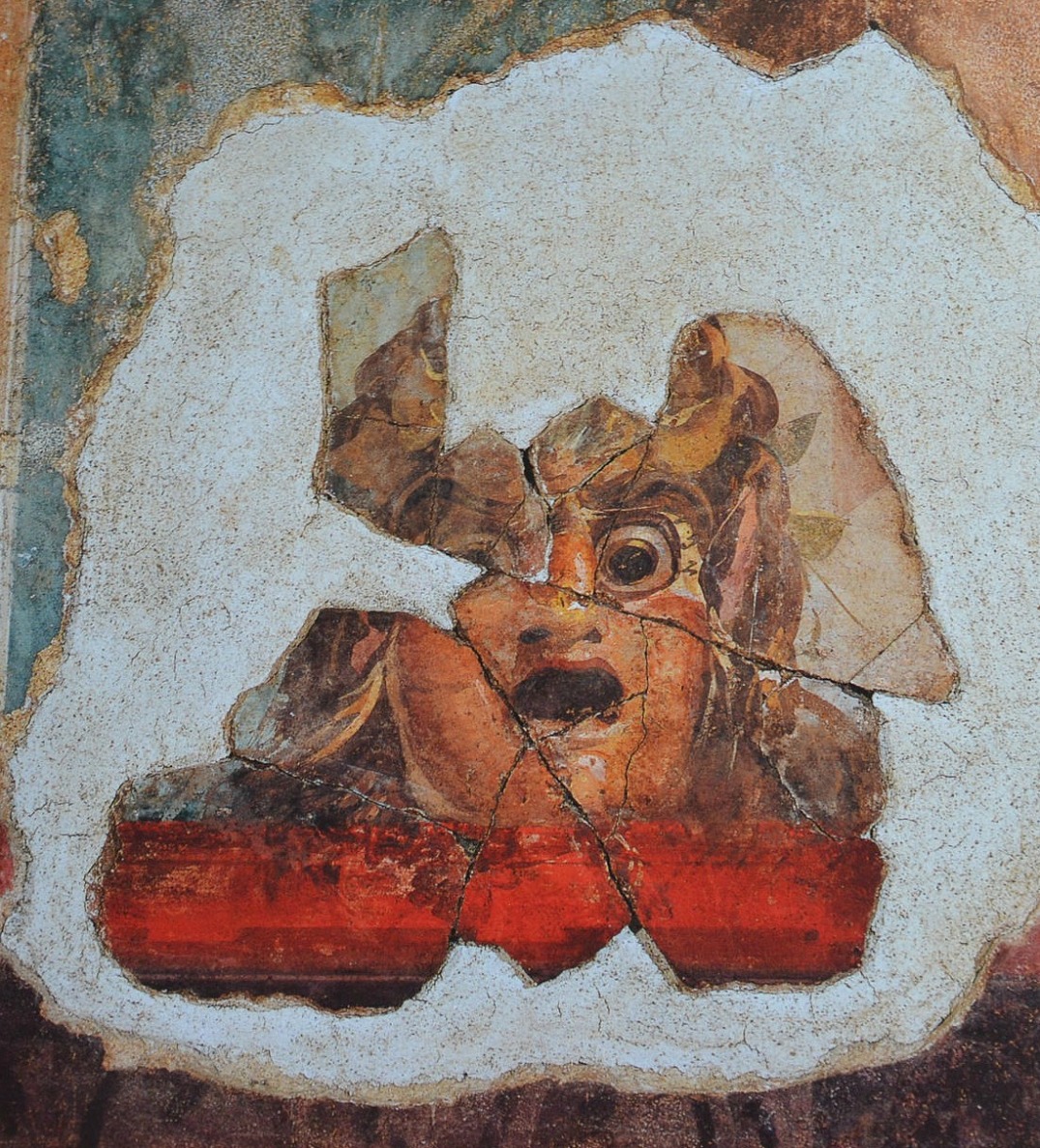
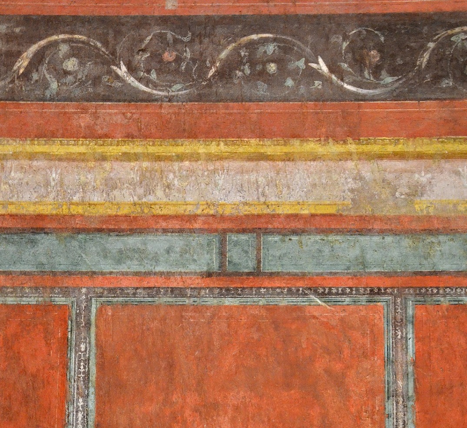
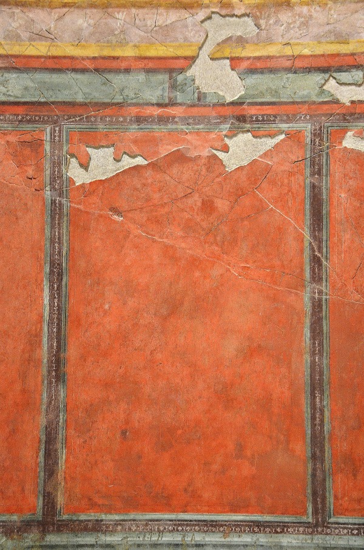
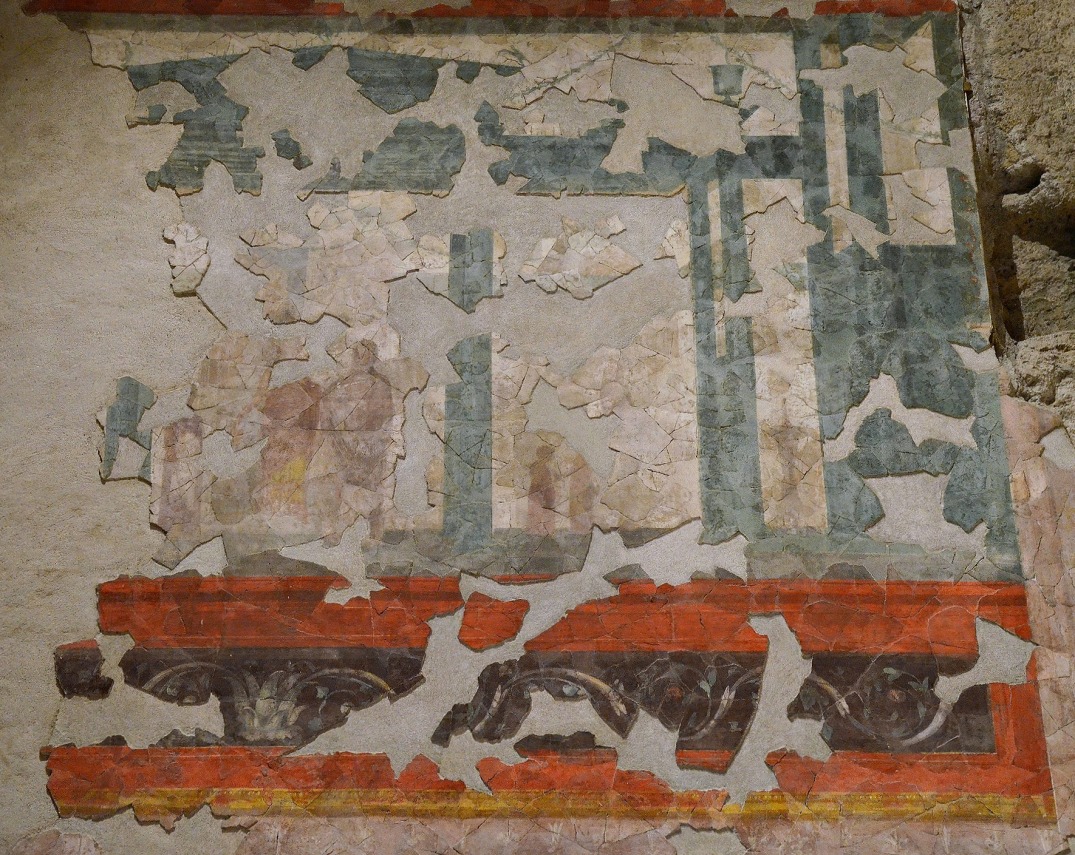
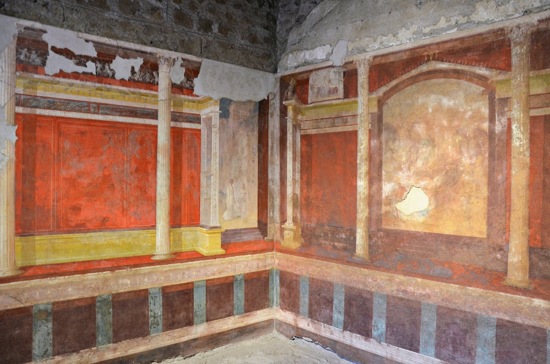
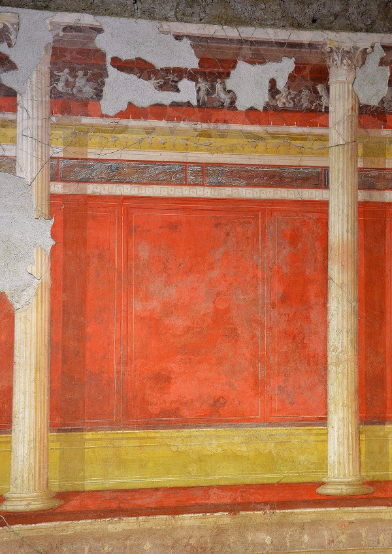
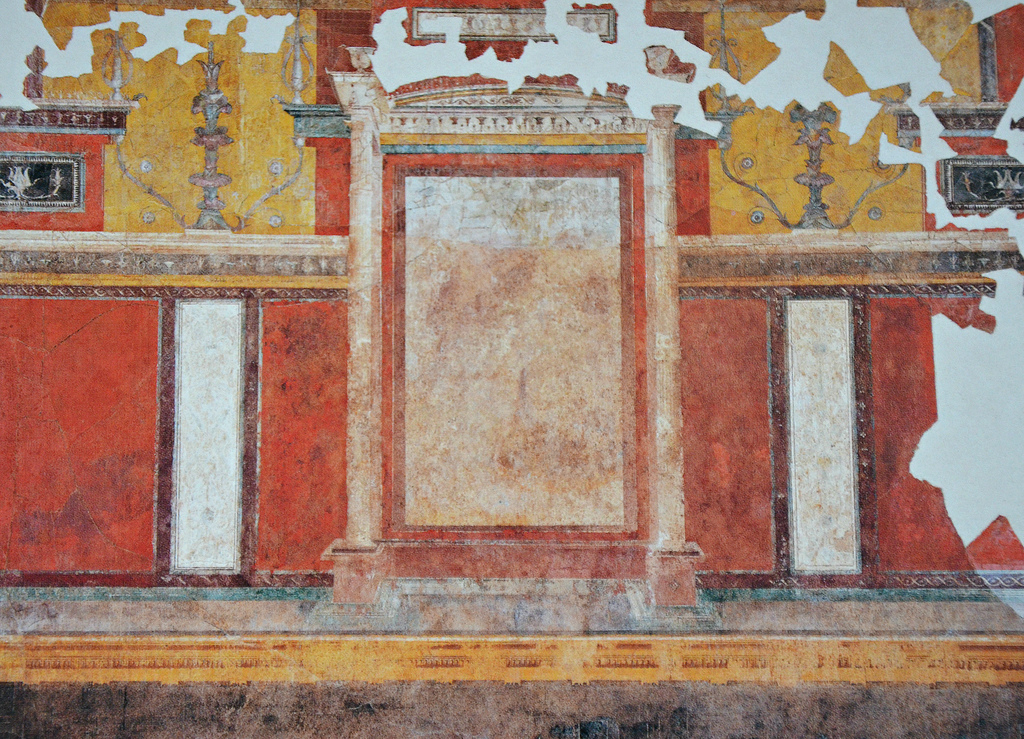
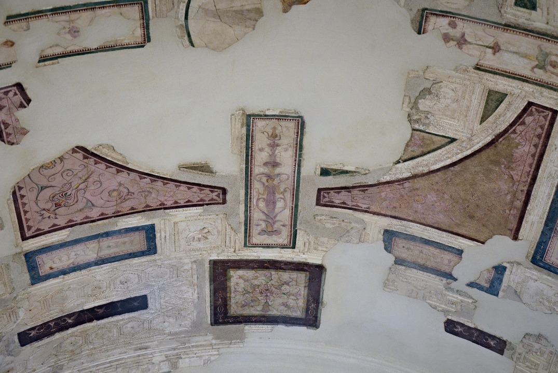
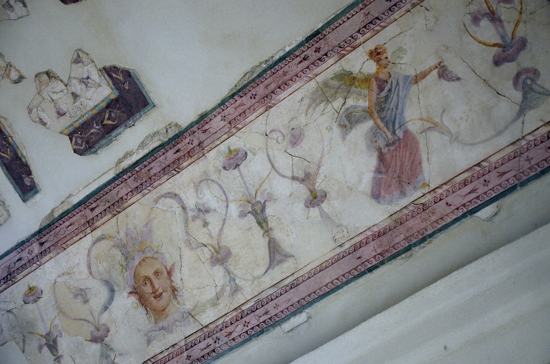
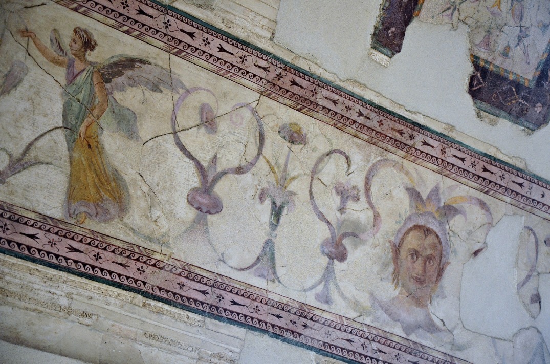
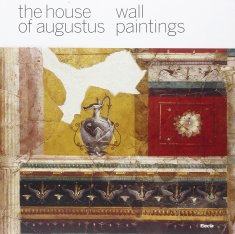 Unfortunately, the exquisite beauty of these frescoes could not be perfectly rendered through my photographs due to the artificial lighting in the rooms and the protective glass. If you want to see magnificent illustrations of the highest quality, I strongly recommend that you buy the magnificently illustrated book “The House of Augustus: Wall Paintings”. The book features all the wonderful fresco cycles covering the walls, from the general composition to the smallest detail.
Unfortunately, the exquisite beauty of these frescoes could not be perfectly rendered through my photographs due to the artificial lighting in the rooms and the protective glass. If you want to see magnificent illustrations of the highest quality, I strongly recommend that you buy the magnificently illustrated book “The House of Augustus: Wall Paintings”. The book features all the wonderful fresco cycles covering the walls, from the general composition to the smallest detail.
You can buy the book on amazon.com or amazon.co.uk.

Thank you for all the photos, I remeber seeing this back in 2009.
LikeLike
Always a thoughtful, thorough look at the places from antiquity to catch you eye and imagination. Keep traveling. Keep writing. Keep publishing!
LikeLike
Loved seeing this via your great photos. Thanks for another vicarious tour of an incredible site from Ancient Rome.
LikeLike
Thank you for the story! Great to see this! The book you recommend “The House of Augustus: Wall Paintings” would be nice, but seems out of print, second hand copies cost a fortune!
LikeLike