The House of Livia (domus Liviae) is a building complex on the Palatine Hill, ancient Rome’s most desirable location. It was built in the first half of the first century BC and belonged to the empress Livia, the third wife of Emperor Augustus. It stood next to the House of Augustus (Domus Augusti) alongside a complex of buildings conceived for the ideological propaganda of the emperor’s power and image. The house marks the transition between the 2nd and the 3rd architectural style of the Pompeian wall painting.
First excavated in 1839, the house has been attributed to Livia on the basis of the name IVLIA AVG[VSTA] stamped on a lead pipe on display on the left-hand wall of the tablinum. The two-storey house, built around a central atrium, was decorated with advanced “Second Pompeian Style” wall paintings, reflecting the sophisticated taste of wealthy Romans.
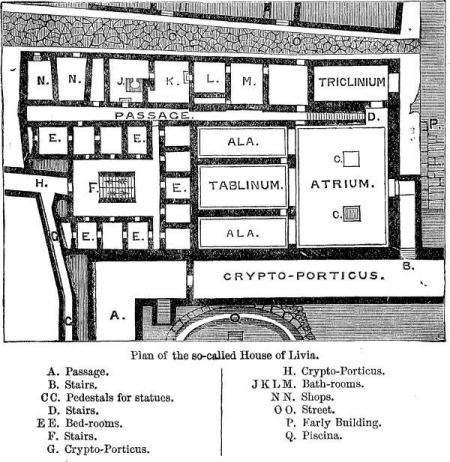
The remains of the house are reached by a sloping hallway whose floor is covered with a black and white geometric mosaic leading into a rectangular atrium. The best-preserved section of Livia’s House consists of a rectangular atrium and three relatively large adjoining rooms (a tablinum and two side rooms). Each room was painted with a mythological subject, and its floor was decorated in black and white geometric mosaic.
The central room (the tablinum), also known as the “Room of Polyphemus”, was the most richly decorated. Each of its walls had a large mythological picture in the middle, set in a large columnar frame. The mythological picture on the back wall, now totally illegible, showed one of the earliest representations of the story of the monster Polyphemus and the sea nymph Galatea. It depicted Polyphemus immersed in the water with a young Cupid riding on its shoulders, pursuing the nymph Galatea as she rides a sea horse (hippocampus). Still visible, however, is the mythological scene on the right-hand wall of the tablinum depicting Mercury rescuing the mortal woman Io, who had been changed into a white heifer by Zeus in order to disguise his affair with her.
The decoration of the right-hand room is characterized by luxuriant festoons and garlands of fruits, flowers, branches and leaves. A yellow frieze running along the top of the frescoes was filled with scenes of everyday life in Egypt (camels, sphinxes and a statue of Isis can be seen). The triclinium (dining room) is remarkable for its delicate decoration. Each wall was given an elaborate design of illusionistic architecture featuring a large picture of a sacral-idyllic landscape in the centre.
Following recent conservation work, a visit to the House of Livia and Augustus can now be booked with Coopculture.it. Tighter restrictions on the number of visitors who can access the site at any one time have been put in place, and you will need to book to join the 2pm English tour, which runs on Saturdays, Sundays and bank holidays. The guided tour lasts 75 minutes and accommodates a maximum of 20 people. A combined ticket for the Palatine-Roman Forum / Colosseum (valid for one entrance to the two sites for 2 consecutive days) or the Archaeologia Card (valid for 7 days) has to be bought to get access to both Imperial houses.
PORTFOLIO
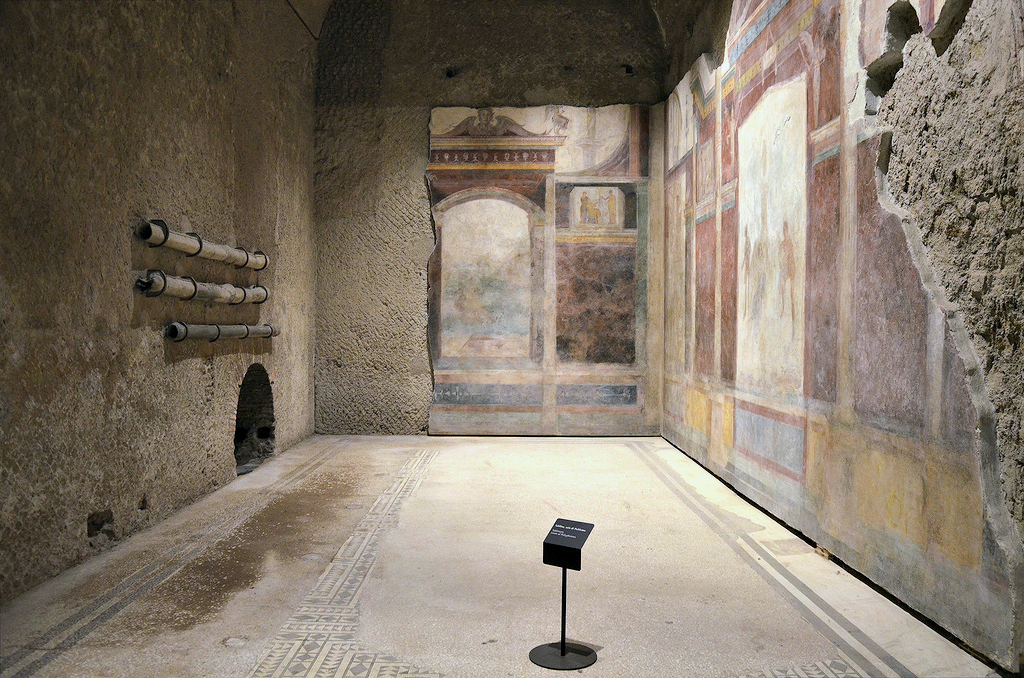
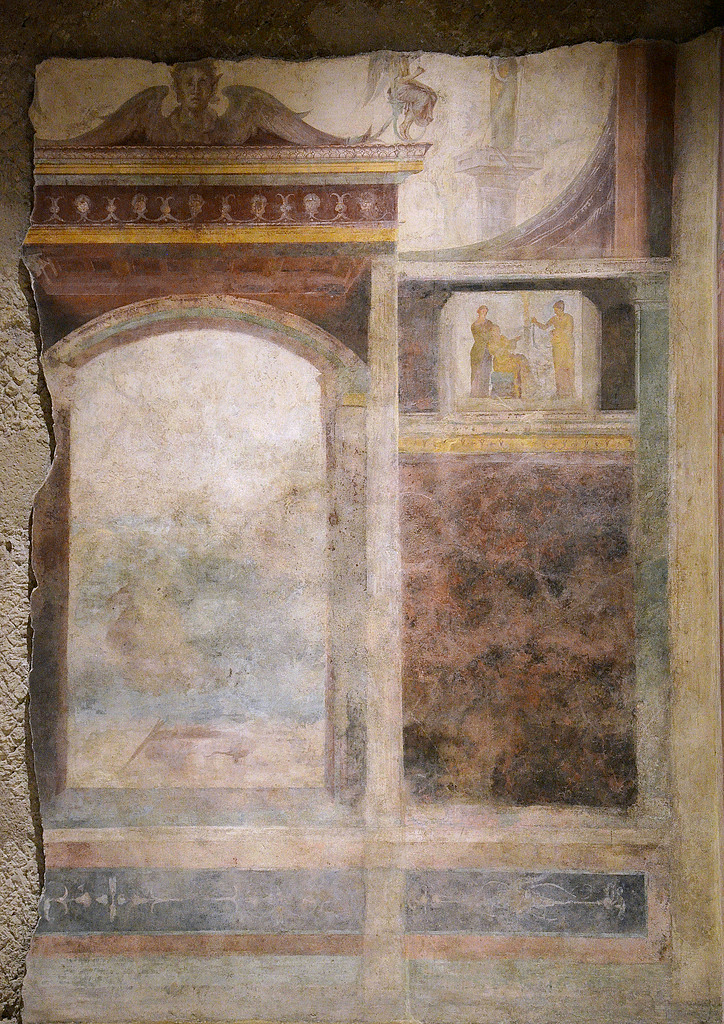
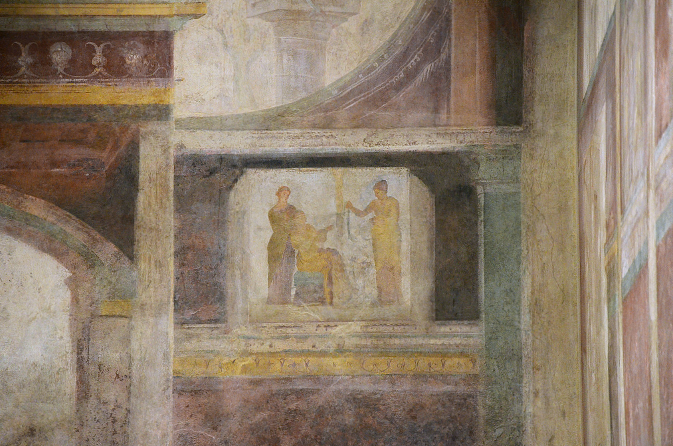
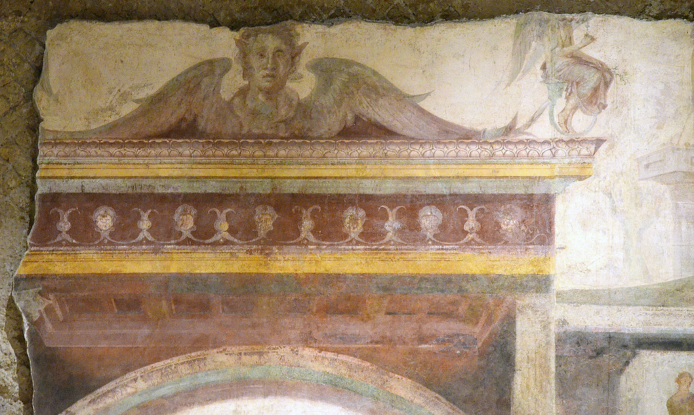
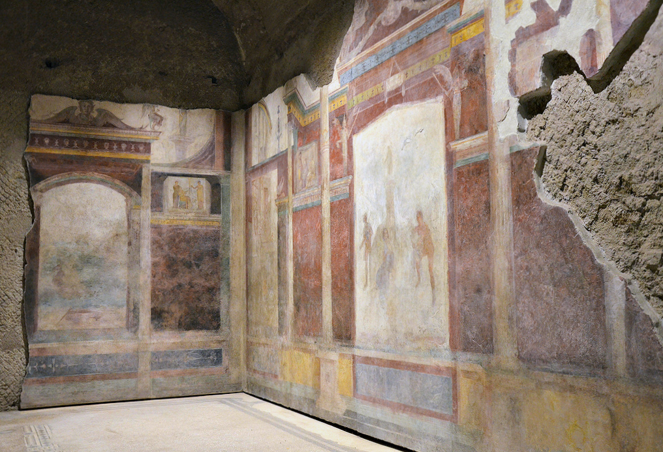
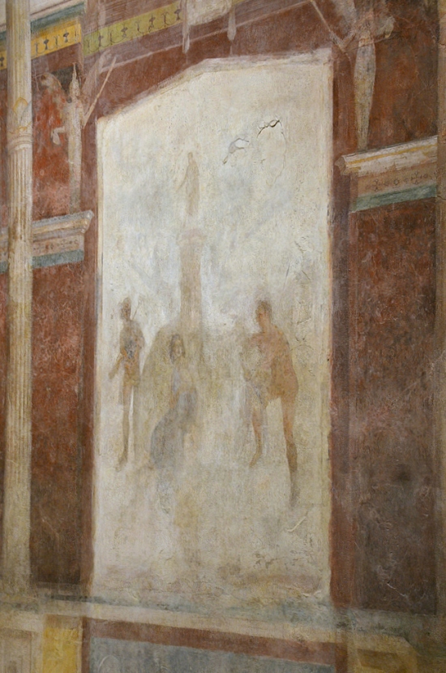
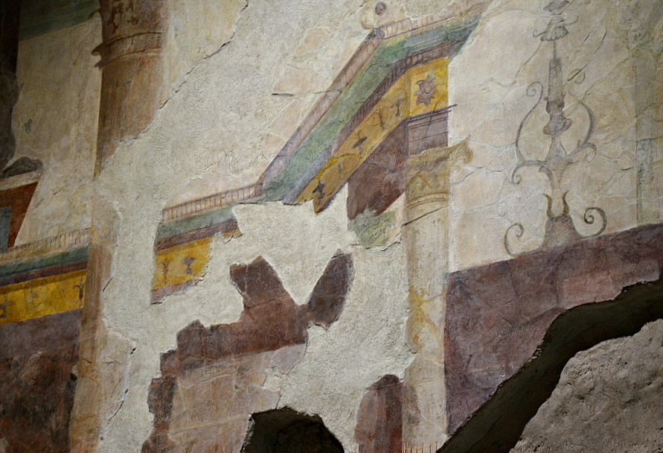
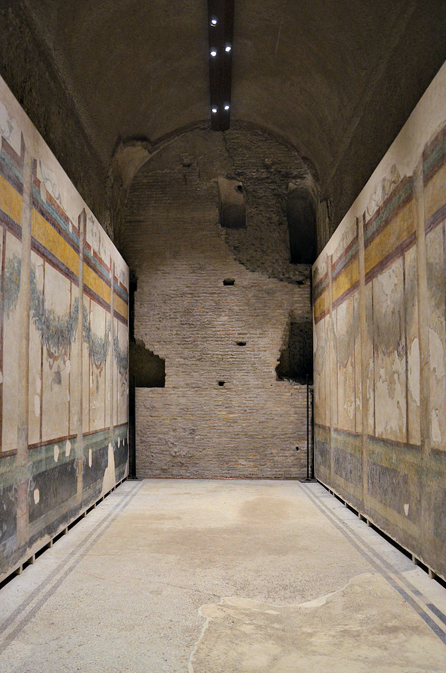
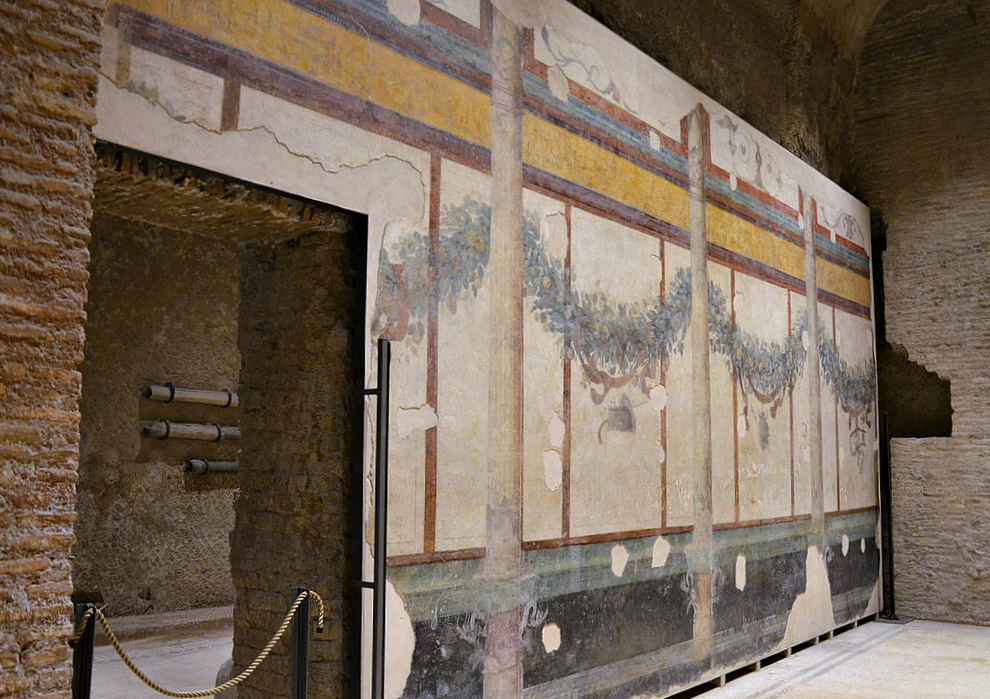
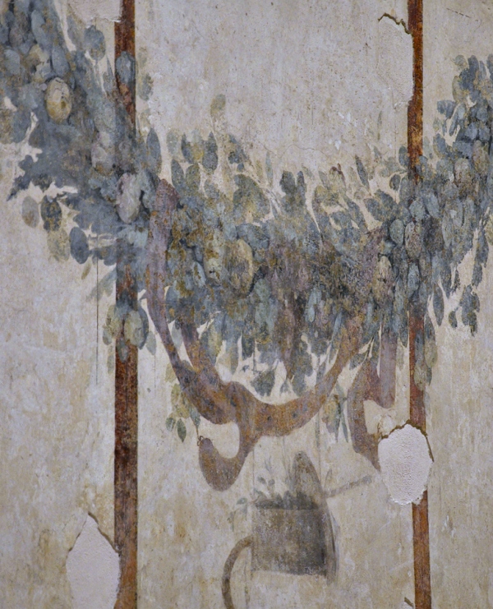
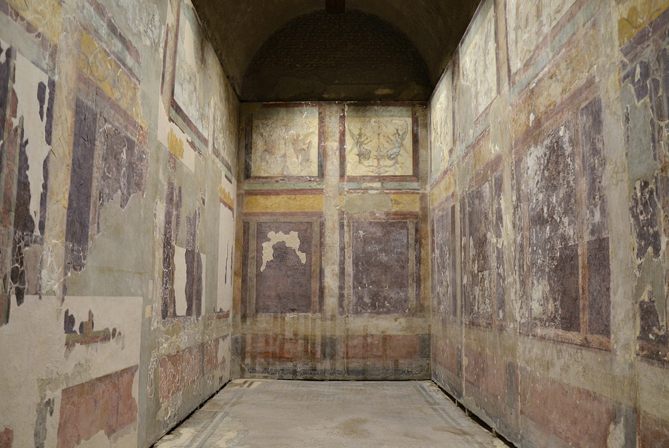
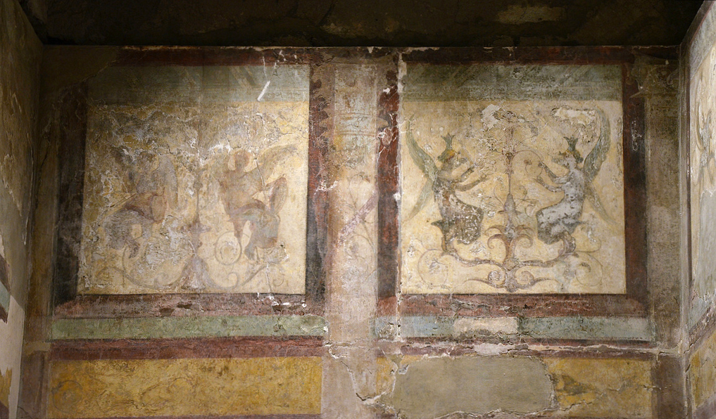
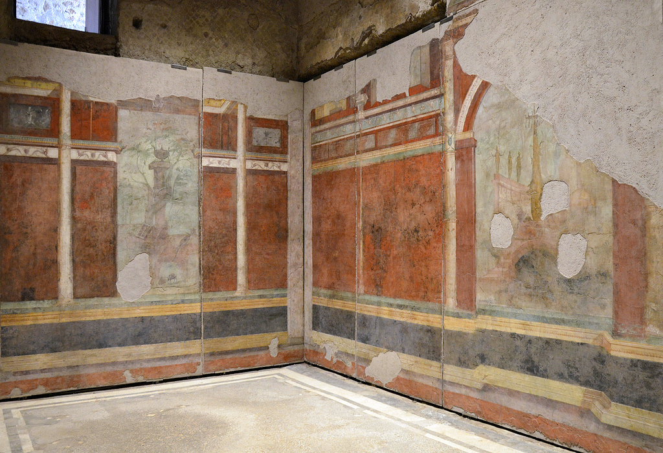
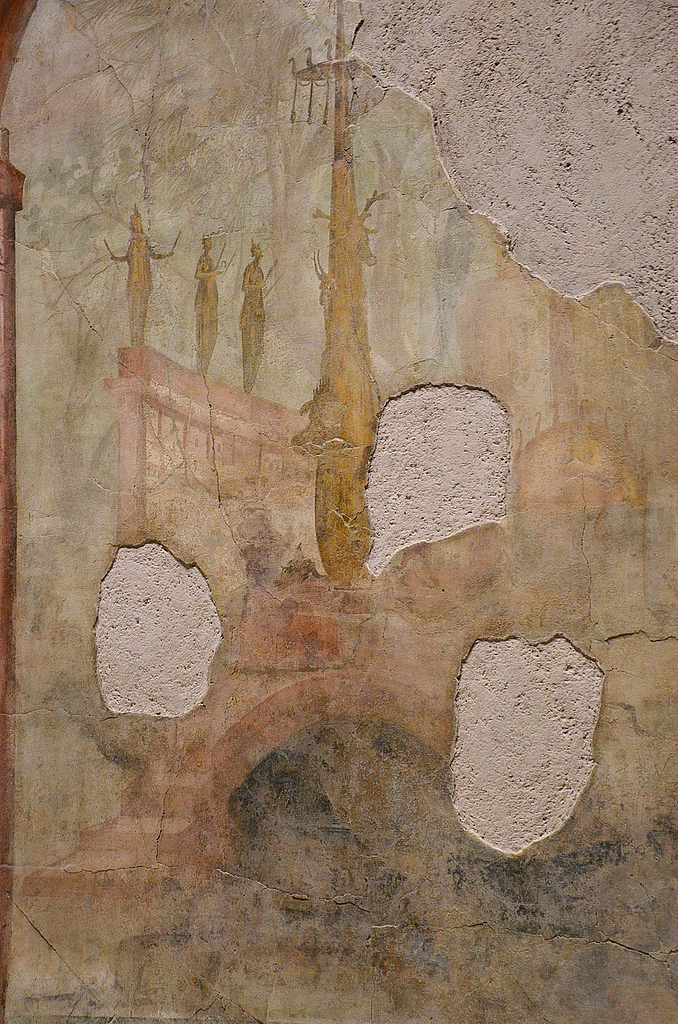
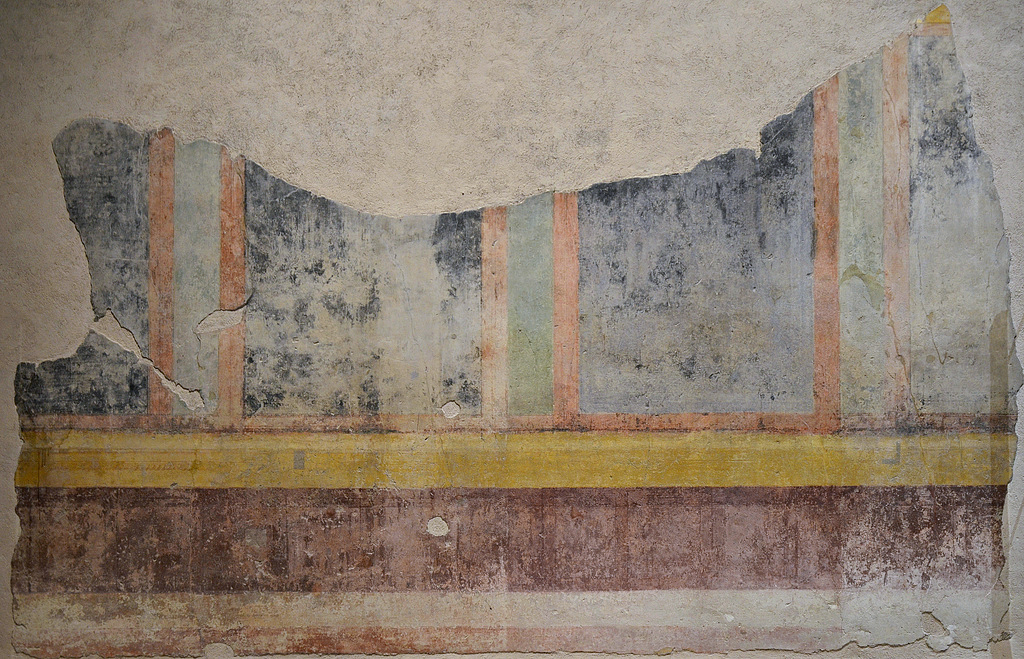
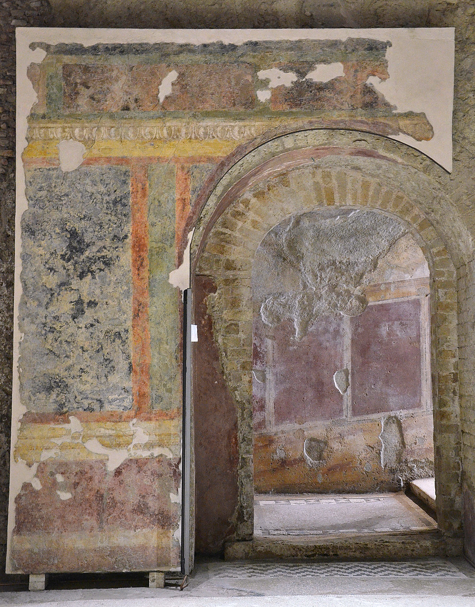
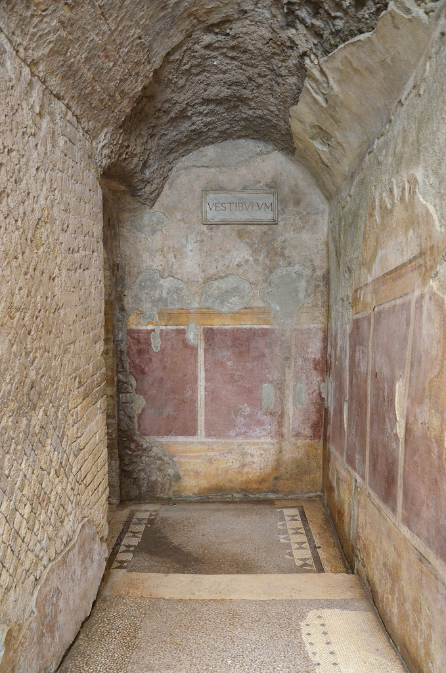
Links:

Beautiful. ! Wonderful photography Carole.
LikeLike
As always, thank you for producing this page. I veey much enjoyed the read and look forward to FHP updates.
LikeLike
Beautiful place and photos! Thank you, Carol.
LikeLike
Reblogged this on Larry Muffin At Home and commented:
When I lived in Rome the house of Livia was not open to the public and was still under archeological study. I was able to see the house of Augustus next door and that was very impressive. This is certainly a highlight of any visit to Rome. More details of her house in Capena such as the dining room can be seen at the Massimo Museum by the Termini train station in Rome. All very well preserved.
LikeLiked by 1 person
Magnificient , thank you so much.
LikeLike
Lovely..
So Beautiful ..wish I could go back in time, just for a while💕
LikeLike
Many thanks for this. Beautifully shot and detailed…
LikeLike
Am working on a novel about Caligula. Any chance of making these photos available in printable form so I can keep them handy as I write? If so, thanks!
LikeLike
Astounding pictures! Thank you 😊
LikeLike
Reblogged this on jaycardam and commented:
Great examples of Wallpaintings!
LikeLike